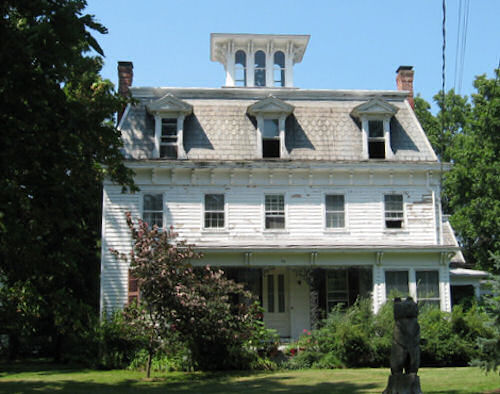Walking Tour
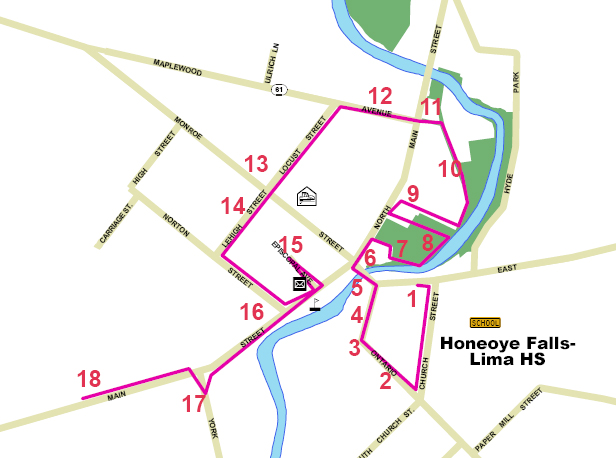
Map Marker 1) 13 East Street: United Methodist Church ca. 1874;1919 - On this site the first wooden Church was built in 1821. In 1874 the new Church was dedicated during the pastorate of the Reverend T.J. O'Wooden. This building features front gable with side-gable wings. It is a brick, Romanesque Revival Church with a four-story buttressed, square bell tower and spire on the Northeast corner. It boasts round-arched front and side bell tower doors and windows with stone keystone arched crowns linked to stone belt courses. The Windows are paired or singe, and there are full length stained glass windows in the front and side facades. There is a corbelled brick cornice. A sympathetic side-gable addition was added to the back of the church in 1914. A beautiful pipe organ was installed in 1893 and it still in use today.
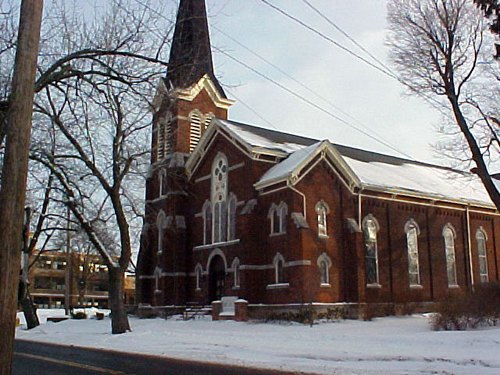
Map Marker 2) 37 Ontario Street: The Haviland Residence ca. 1876 - This home is a classic example of the Eastlake Gothic architecture. The outside of the home has been preserved by faithful adherence to its particular style. The tall window openings on the ground floor and at the front of the home have stained glass sections in the upper portions of the windows, which add much to the dignity of the structure. A small balcony on the third floor opening from a full attic, lends an interesting note. The residence has been featured in many articles as an outstanding structure of its' time.
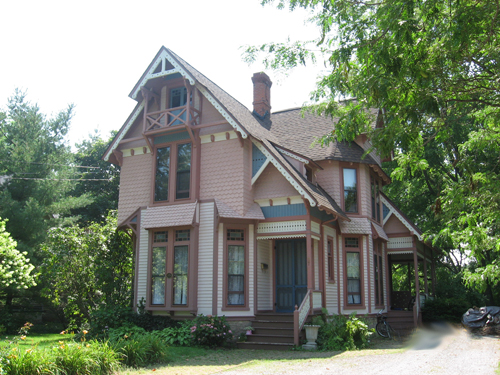
Map Marker 3) 23 Ontario Street: Ness Residence / Honeoye Valley Family Practice ca. 1838 - This large two and a half story, brick hip roof five ranked Greek Revival with a two-story rear extension, served as a tea house, a boarding house and during WWII a hospital. This house was finished by Hiram Finch, a miller, circa 1858. Windows are six-over-six with simple stone lintels. A cupola and circa 1890 spindle-work full front porch with portecochere were removed circa 1940. There is a large contributing two-story frame side-gable carraige house at the rear of the property with fushboard siding, bracketed cupola and several round second story windows.
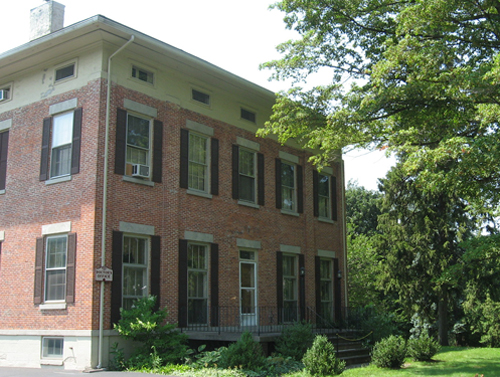
Map Marker 4) 17 1/2 Ontario Street: The Ritzenthaler Saw Mill ca.1890 - This is the site of Zebulon Norton's first saw mill and was used as a saw mill until 1885. It is a two story side gable building, (four-stories on creek side) frame saw mill with vertical flushboard siding. The two-story foundation was built into the creek bank circa 1820. A fire in 1820 destroyed the upper two wooden stories which were rebuilt soon thereafter. A small one-story addition was added on the side circa 1900. This building was once owned by Charles Fairchild, millwright, in 1902.
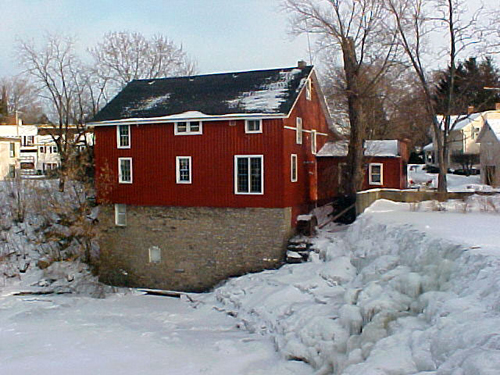
Map Marker 5) 5 East Street: The Village Hall ca. 1886 - The first Village Hall, which stood on this stie, was destroyed by a fire in 1885. Romanesque Revival style of architecture was used primarly for governmental and institutional buildings. The Hose Tower on the Ontario Street side of the bulding was added in 1888 for the convenience of the Fire Department that, at one time, housed its equipment in this structure. An auditorium on the upper floor supported many fundraising dances, vaudville acts and eventually the movie going public could see the latest theatrical productions.
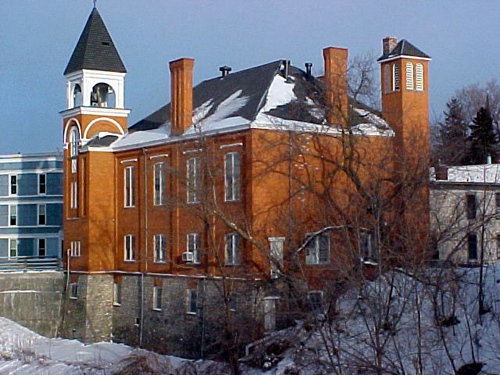
Map Marker 6) 1 North Main Street: The Masonic Temple Building ca 1827;1861 - Once used as the Wilcox House Hotel and the Falls Hotel, this is now owned by the Union Star Masonic Lodge. The structure is a three-story, eight-bayed, hip roof, brick Greek Revival and was once a Federal Style gable-end, two-story building. In 1861 the third story, flat roof and second balcony were added with wide cornice and Italianate styel corbelled brickwork.
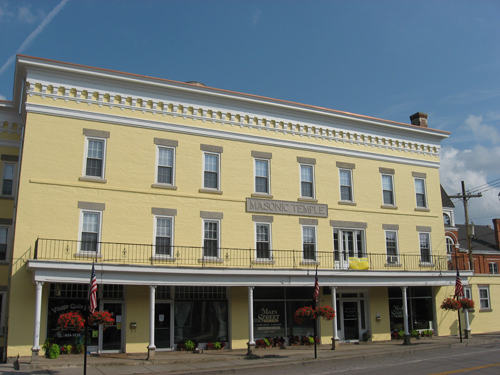
Map Marker 7) 1 Allen Park Drive: Honeoye Falls-Mendon Historical Society Museum ca. 1860 - Originally this was the livery stable for the Wilcox Hotel. This is a two-story, side-gable, post and beam frame barn. New paned windows and wood board and batten covers original flushboard siding. In the 1920's this building was used for car sales and repair; later a veterinary hospital, and then grocery store.
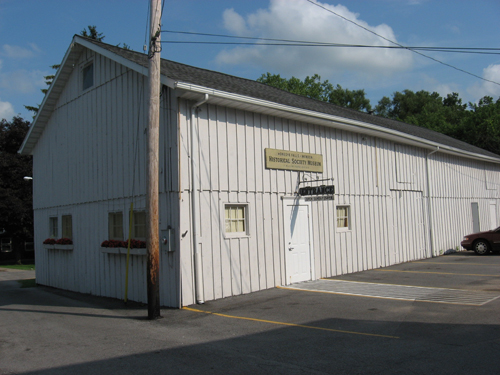
Map Marker 8) Harry Allen Park ca. 1825 - At this location you will find the Boy Scout House and the Historical Society Schoolhouse. The Village of Honeoye Falls owns this property, which was donated by pioneer physician Dr. Harry Allen to be used for educational purposes. The first building on this site was a brick, two-room schoolhouse built in 1826. One-half of the school was used as a "district" or free school and the other half served as a "select" or private school. In 1855 the Honeoye Falls Union Free School was erected on this site. It was enlarged in 1896 and renamed the Honeoye Falls High School. It was vacated after 1927-1928 school year and razed in 1931. After removal of that 1879 school building, Harry Allen Park became a popular spot for band concerts. A bandstand stood in the center of the park from 1934 to 1975. Today the park features a gazebo built in 1988.
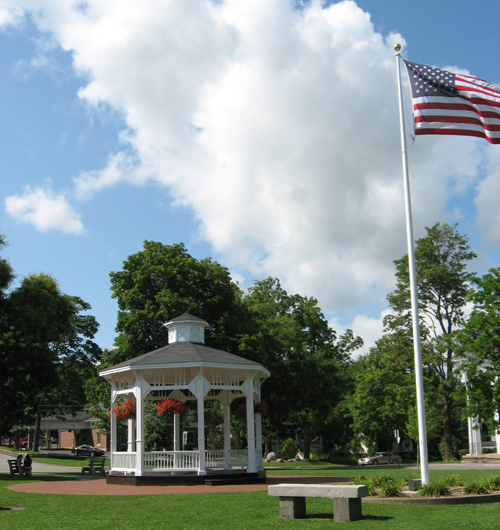
Map Marker 9) 27 North Main Street: The Honeoye Falls Presbyterian Church ca. 1841 - This Classic Greek Revival church was erected by Martin Pierce in 1841. It features a temple front, four free-standing fluted Doric columns supporting a plain entablature and full triangular pediment, two-tiered hip roof tower with pilasters at each corner.
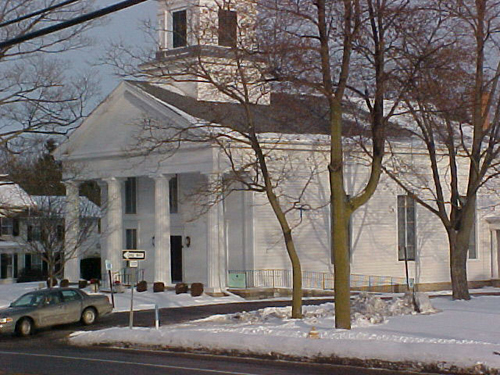
Map Marker 10) The Zebulon Norton Trail: Historic Mill Race - This trail runs being properties on North Main Street, beginning behind Harry Allen Park and ending at the Lower Mill building at 61 North Main Street. The race is an important visual reminder of Honeoye Falls industrial history and originally powered the Lower Mill, a woolen factory and woodworking company. Dedication for the trail took place on July 4, 1976.
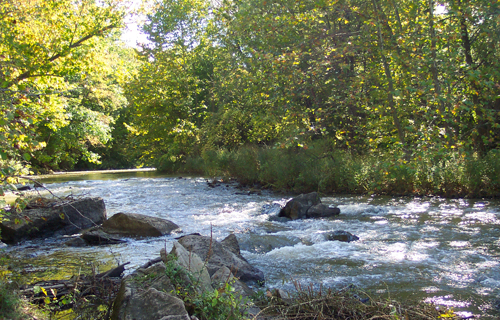
Map Marker 11) 61 North Main Street: The Lower Mill ca. 1829 - This structure built by Hiram Finch in 1827 was destroyed by fire in 1901 and within six months was rebuilt within the original stone walls. It features a gable front and has four stories with a one and a half story basement. the foundation is locally quarries creek dolomite stone. The building underwent extensive renovations in 1970 and presently houses a restaurant and galleries.
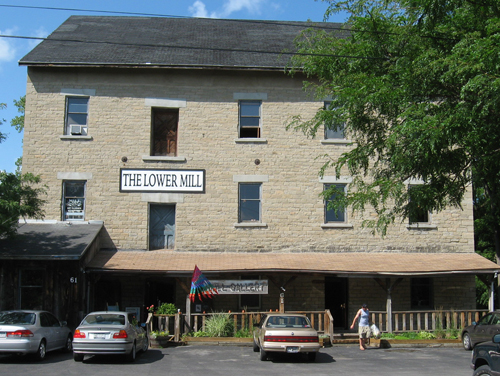
Map Marker 12) 13 Maplewood Ave.: Dr. Harry Allen's Residence in 1828 - This delightful stone house was built of stone quarried in Honeoye Falls and has been well preserved. It has been used as a residence through many generations. The handsome circular stairway featured in this home is one of the many accessories that makes it such a well-balanced architectural gem.
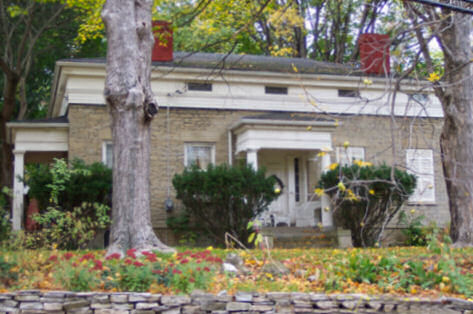
Map Marker 13) 31 Monroe Street: St. Paul of the Cross Church - This Roman Catholic Church was dedicated in 1940. The first St. Paul of the Cross Church was on West Main street at the site of the United States Post Office.
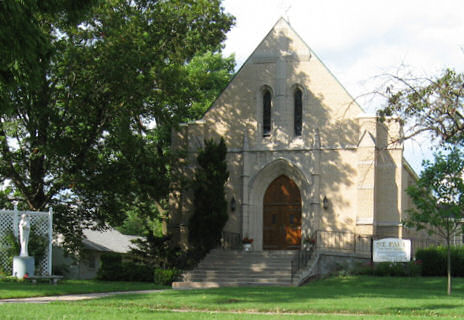
Map Marker 14) 2 Lehigh Street: Lehigh Valley Railroad Station ca. 1909 - This was one of three railroad depots in the Norton Street area during the "Reign of the Train." This era dated from 1853 when the first New York Central passenger train came into Honeoye Falls to the early 1960's when the last Lehigh Valley passenger train departed this area. this building served as a home after that era, but now houses the offices and showroom for a garden store.
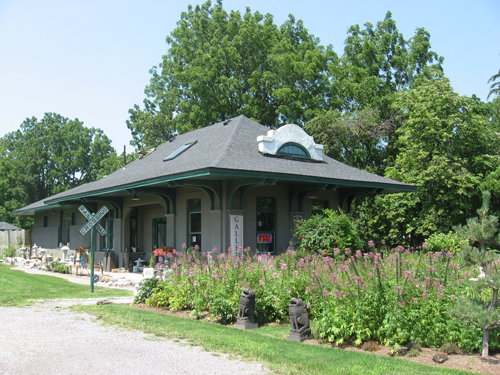
Map Marker 15) 11 Episcopal Ave: St. John's Episcopal Church ca. 1840 - Temple-style, stone, Greek Revival, three-bay-by-three-bay church. Doric fluted columns, two-tired, square pyramidal roof; bell tower with Doric columns at each corner added in 1855. Louvered openings in the tower are paired Gothic arches. All windows are gothic, stained glass. Front facade has Gothic window centered between two paneled double doors surmounted by pointed archd staind glass windows. In 1876 a stone chancel sacristy was added. Original carriage shed still stands next to the church building.
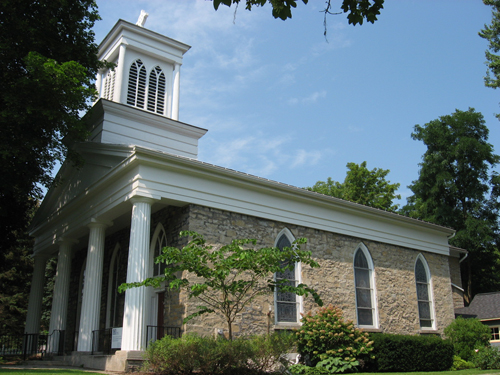
Map Marker 16) 51, 53, 55 West Main Street ca.1845;1875 - Number 51 is of Second Empire construction. Numbers 53 and 55 were built in the style of architecture so prevalent in the mid 1800's. These three homes have had the exteriors faithfully restored to their Victorian splendor and the interiors have been renovated to meet the modern requirements of offices and apartments. The well-kept gardens make a pleasing setting for this complex.
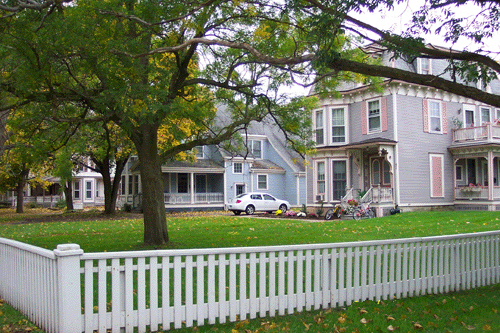
Map Marker 17) 9 York Street ca. 1842 - This temple style, one and one-half story frame Greek Revival house was built by Martin Pierce in 1844. Mr. Pierce was the builder of the Presbyterian Church. The house features five Doric, fluted columns supporting triangular pediment gable with fan light. Friezeband windows have grills; six-over-six first story windows have corner block surrounds. Orginally the front porch wrapped around the right side of the house.
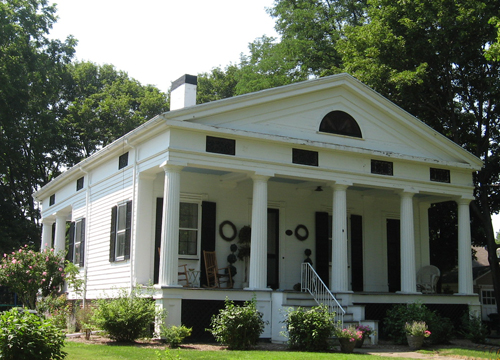
Map Marker 18) 93 W. Main Street ca. 1845; 1875 - This house of the Second Empire Period was built in the 1850's. James Palmer purchased the home in 1870 and at that time it was an 18 room house. He added the masard roof, which gave the house an added dimension. This house was then remodeled many times to accommodate the four Palmer families that resided there at one time.
